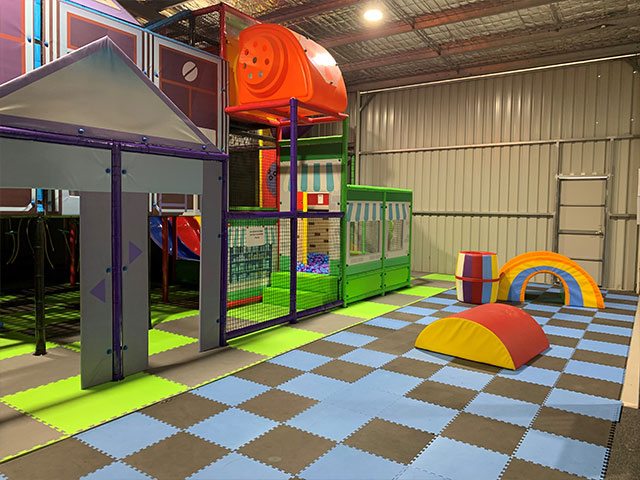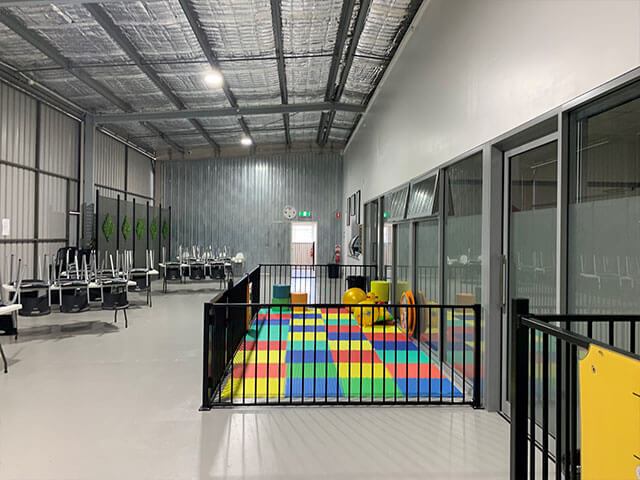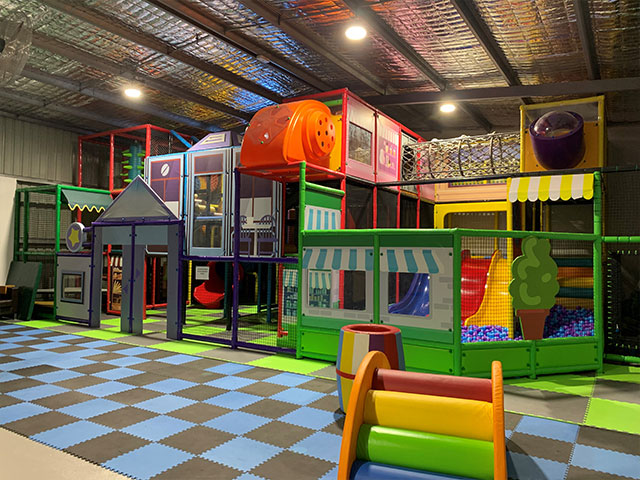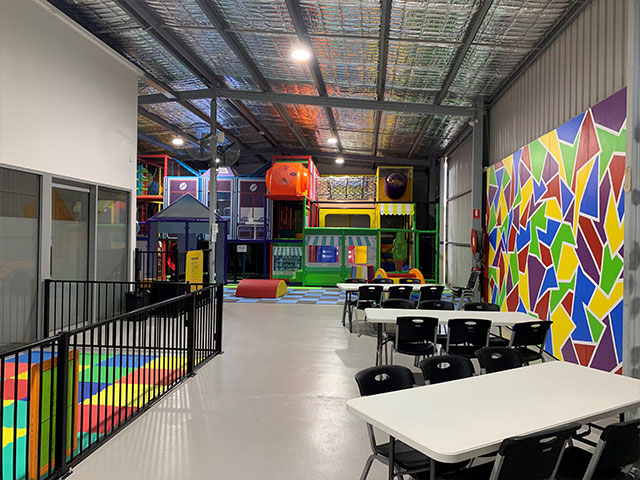Rural Residential Subdivision
The intention of this subdivision was to create 4 lots that would be suitable for future rural residential development that could maximise the available views from the site, it was imperative to consider that dwellings would be required to be developed in compliance with the bushfire requirements.
DSV worked with the bushfire consultants to create a plan with buildings envelopes that would maximise the views whilst considering the potential environmental hazards and meeting bushfire requirements. The bushfire requirements ensured the protection of future dwellings was a priority, whilst ensuring the provision of infrastructure was achievable.
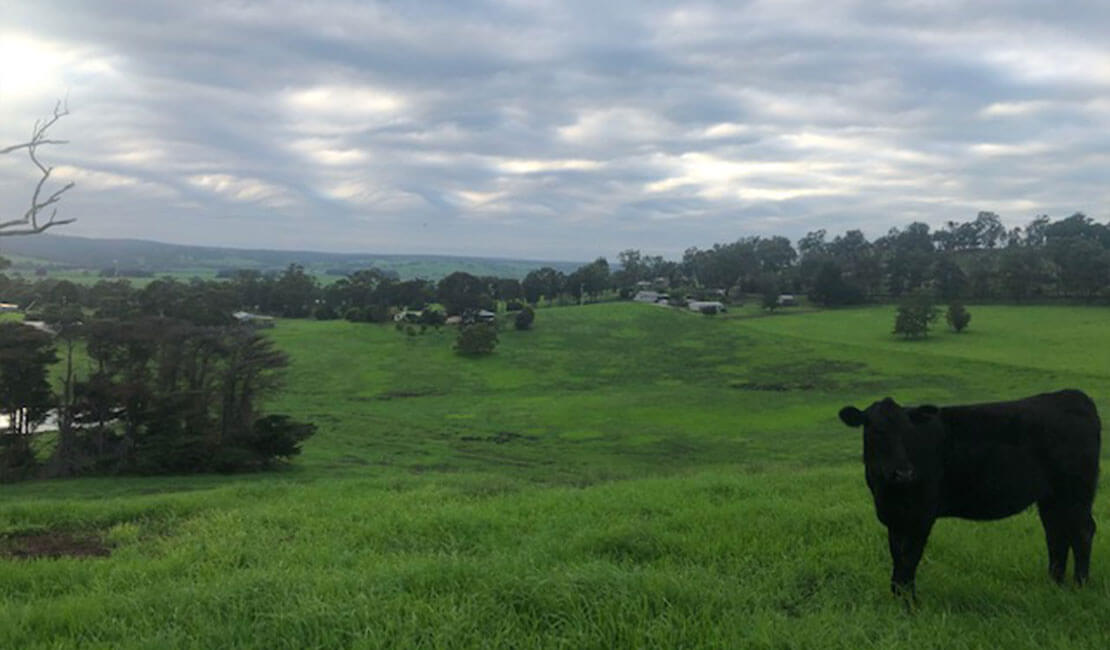
Working closely with the relevant stakeholders and consultants to incorporate these factors at the design stage and use creative endeavors to overcome the potential challenges at design phase ensured the application once submitted to Council was processed promptly and effectively.
Planning approval for this project was received within 5 months of lodgment, a positive achievement reflecting the quality of the application and the ability of DSV to address any issues that arose promptly. DSV have continued to provide support to our client with this project, assisting with the compliance of planning permit conditions seeing the subdivision progress quickly to the Title Office.
Subdivisions of this nature whilst common in East Gippsland, can present challenges to implement. DSV are proud to work with our clients to deliver projects of this nature, we have an appreciation for how sought-after lifestyle blocks in close proximity to the City of Bairnsdale are, especially those offering way of life benefits such as this.
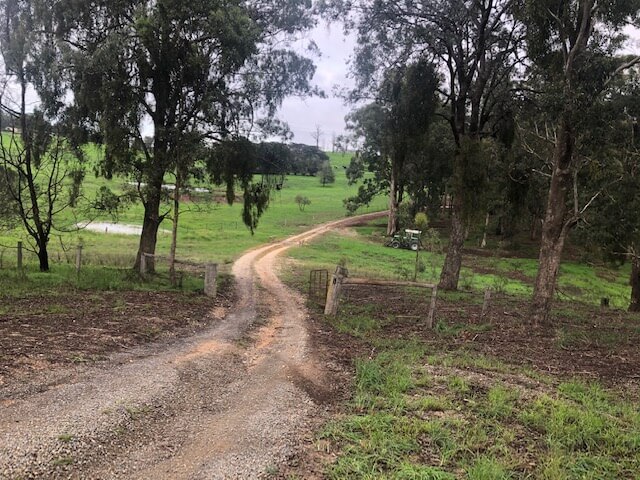
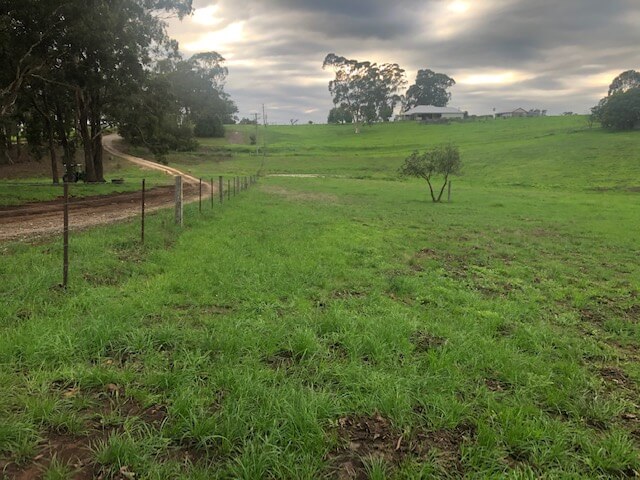
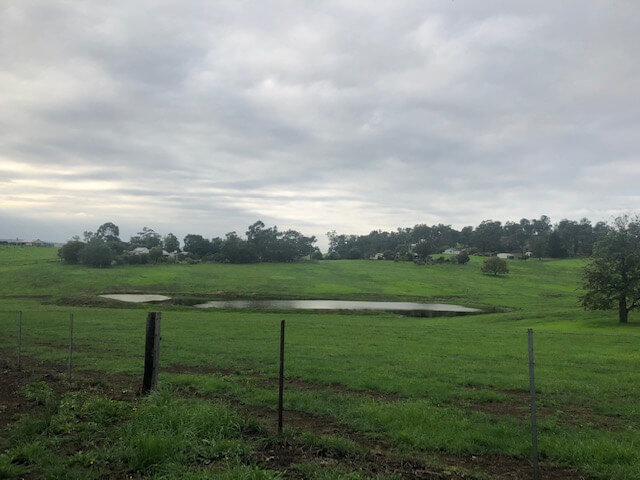
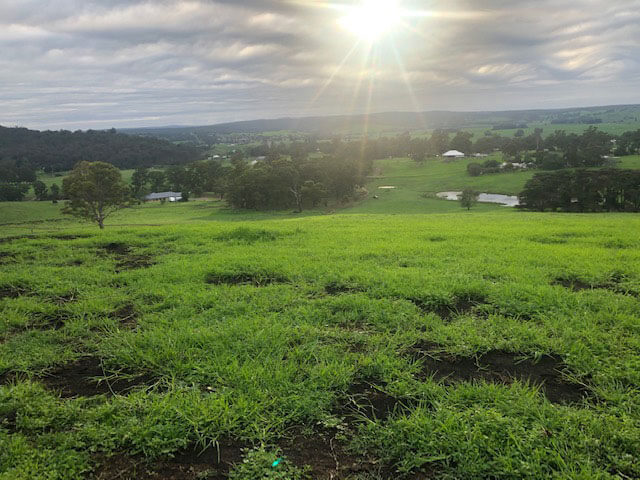
Nicholson River Winery
Planning approval was required for a vast array of considerations with this project, not only the restaurant building, but signage, carparking, vegetation removal and the alteration of the liquor license. The land is Rural Living Zone, where the primary objective is for residential development in a rural environment. A permit is required to use and develop land for a winery and restaurant.
Introducing non rural or residential uses in this type of environment must be treated sensitively to ensure there is no detrimental impact on the amenity to the surrounding land uses and development.
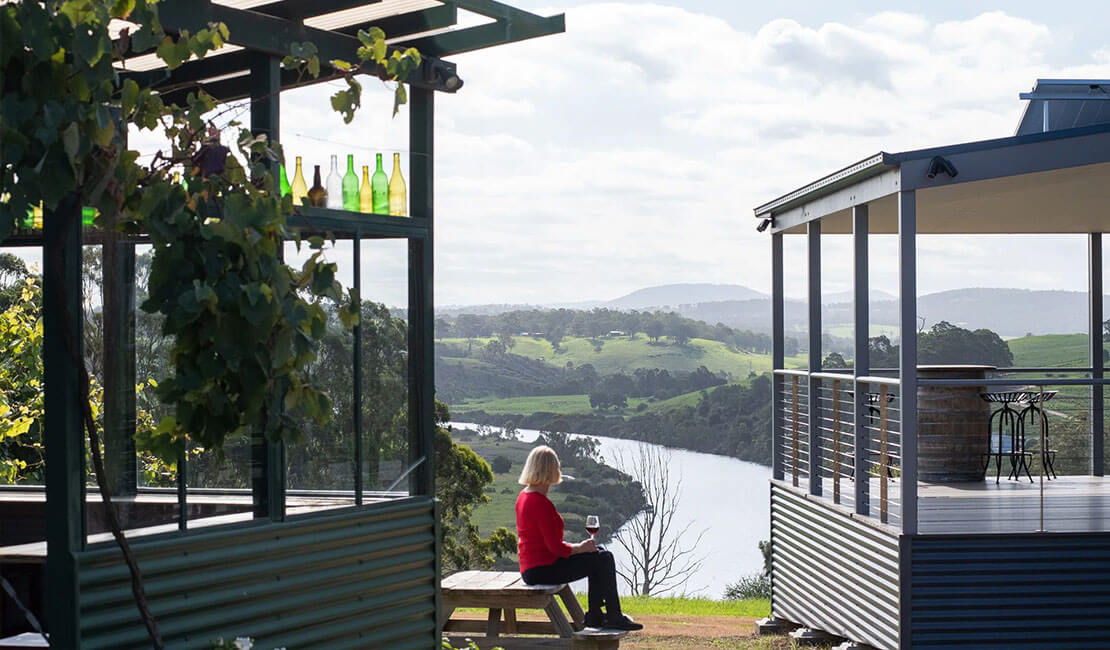
Ensuring traffic, noise, hours of operation, lighting and a number of amenity factors are designed and managed effectively will reduce the likelihood of objections from surrounding property owners.
The planning permit process for this development was a streamlined process as a direct result of the planning provisions being adequately addressed. A planning permit was approved within 4 months which is an exceptional outcome for this type of development.
The restaurant is open and fully functioning. The restaurant allows visitors the option of a dining experience, while they enjoy the atmosphere amongst the vineyards, sampling locally produced wine, and featuring many other locally sourced produce which are highlights on the menu.
Prior to constructing the restaurant, there were several design changes which required the application to be amended. DSV made a submission to Council outlining the changes, and potential implications as a result and the amended plans were approved promptly to enable the development to commence without delay.
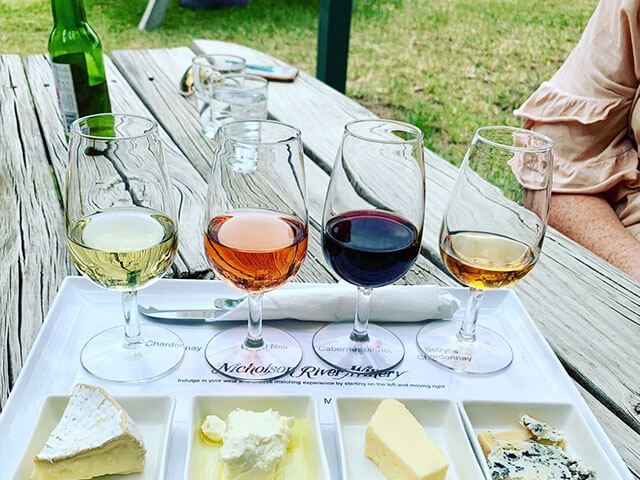
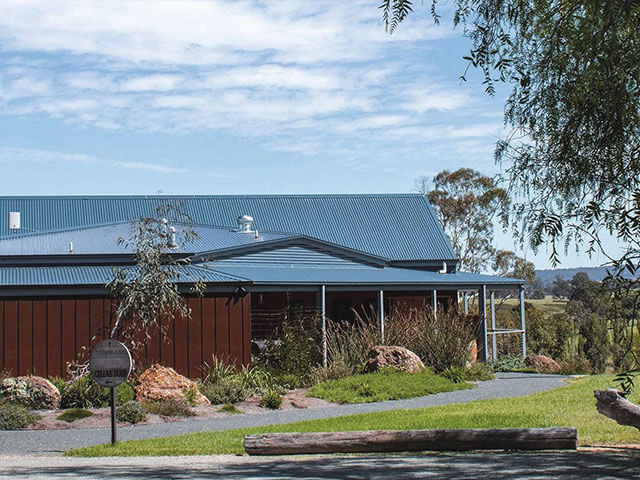
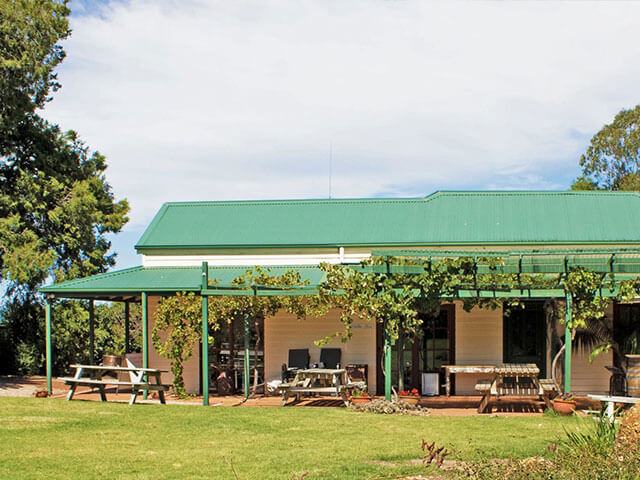
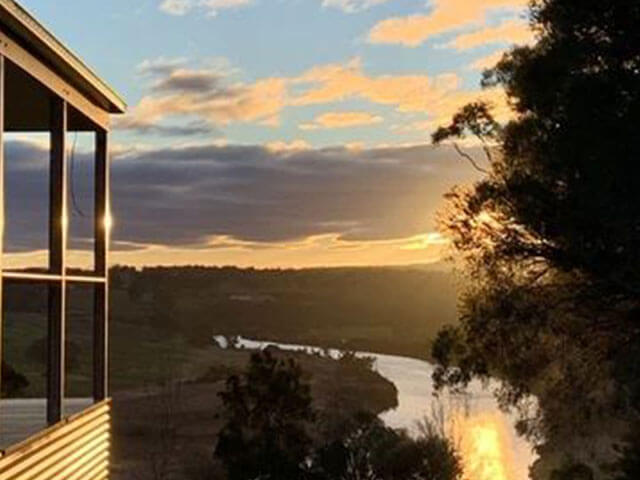
Benchelos Indoor Play Centre and Café
The business plan for this project required a large building to incorporate a play centre and café infrastructure. It was clear during initial conversations with the clients that these were the main goals. With the assistance of DSV, an appreciation for additional requirements including car parking, access areas and building flexibility were understood and incorporated.
The location being easily accessible and surrounded by uses that would not be affected by hours of operation or potential noise were additional points of consideration.
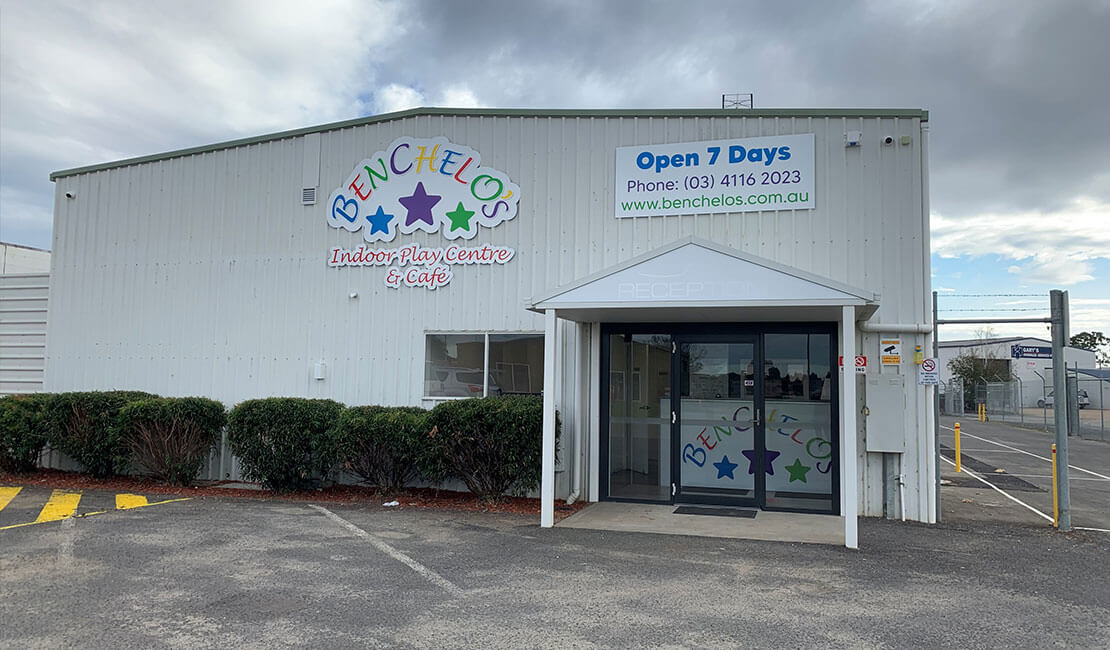
Utilising the knowledge of DSV to fully understand the potential planning issues upfront saved the owners time and money with securing the most appropriate property and presenting the most viable option to Council. Considering the owners had potentially entered an agreement at an alternate location that would not likely have been approved, the work of DSV in this case is greatly appreciated by their client ensuring a smooth planning process with no objections.
Changing the use of an existing building often requires both planning and building approvals. There are a range of requirements that you need to comply with depending on the use of the building. Things like car parking, including provision for disabled spaces, fire exits and extinguishes, amenities for both staff and visitors.
Making sure the building you buy or lease is fit for your purpose or can be retrofitted is critical. DSV can work through this process with you to make sure you have all the information.
The planning permit was issued within 5 months of submission of the application, with minimal conditions. This client has seen their dream business become a reality in a short timeframe.
Seeing realistic results quickly is the best outcome for all parties.
The Benchelos Indoor Play Centre and Café is now open for business and DSV wish them all the success in the future.
